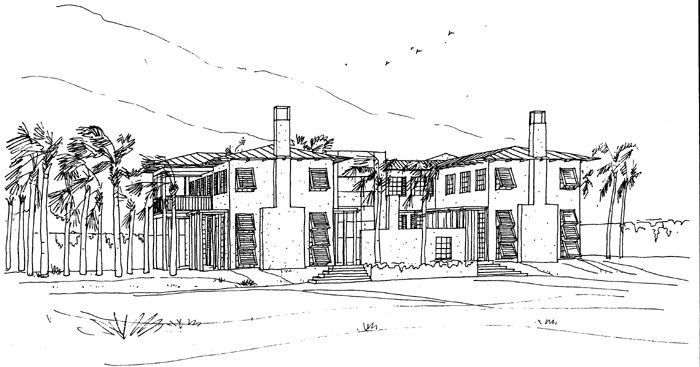Omaha Beach House : Seaside Formalism

The site is located with one edge facing an open public reserve and another with views over sand dunes to Omaha Beach. The house consists of 2 wings. One housing formal living kitchen with master bedroom complex over and the other wing accommodating casual living garage and utility with children's quarters and bunkroom over. The wings are connected by a double height glazed atrium gallery overlooking the central courtyard and an outdoor fireplace.
The client desire for a series of formal spaces and the level site generated a "U" shaped plan to resemble the classic courtyard house with indoor and outdoor rooms merging seamlessly.
The client desire for a series of formal spaces and the level site generated a "U" shaped plan to resemble the classic courtyard house with indoor and outdoor rooms merging seamlessly.
Formal symmetry and massing, hipped roof with generous overhangs, this house with its repetitive gridded tall window and door openings, shutters and layered pergolas, evoke the romance of a dress circle seaside lifestyle.
Water, stone, concrete, glass, timber shutters and lush exotic landscaping anchored by a palm grove all serve to increase the feeling of being in a coastal plantation somewhere in the tropics.
Water, stone, concrete, glass, timber shutters and lush exotic landscaping anchored by a palm grove all serve to increase the feeling of being in a coastal plantation somewhere in the tropics.